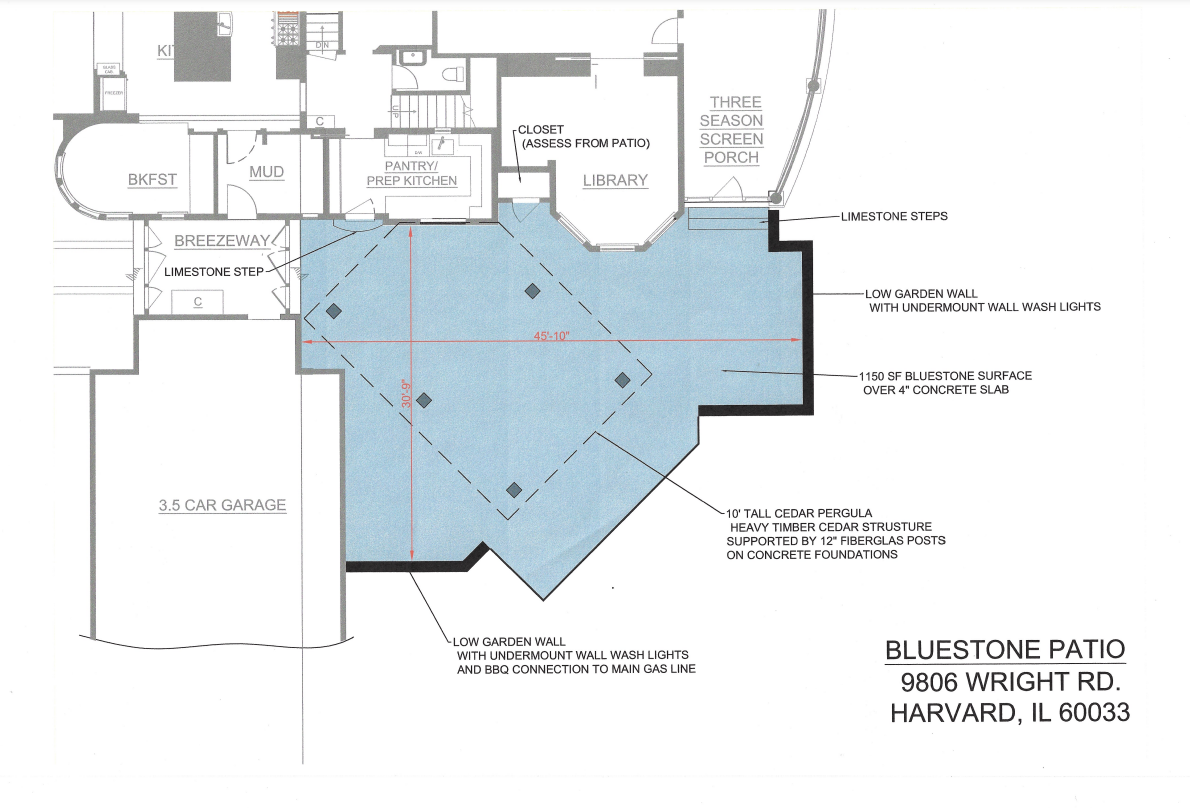
Exterior
-
Patio
A generous entertaining space of 1150 sf that includes a heavy timber, clear cedar pergola; and comfortable areas for dining, the BBQ, and more .
The patio itself is natural bluestone laid over 4” of concrete. Perimeter garden walls are fitted with wall-wash lights, and two ceiling fans are fitted into the pergola to provide a breeze on balmy summer days and nights.
A connection to the house propane system is fitted into the garden wall which connects directly to BBQ grill, and a closet (that opens onto the patio) is convenient for outdoor storage.
-

House Facade
The house was re-sided in western cedar shingles in 2016/17. The shingles are stained Cape Cod Grey and the trim is painted SW Cream.
-
Circle Drive and Front Sidewalk
A circle drive is located a short walk from the front door. Leading there is a path of reclaimed Chicago granite cobblestones, that cuts through the flower gardens that surround the house. And a decorative lamp lights the way.
-

Front Door
Curved limestone steps lead up to the 8 ft tall, white oak front door (installed in May 2022). The latch set is by Rocky Mountain Hardware, and it is equipped with a three point lock.
-
Garage
A 3.5 car garage, with painted redwood carriage doors. Inside, 10’ ceilings, and a direct entry into the enclosed breezeway and the basement (via its own stair).
-

North Side
Front porch and Three Season room with its curved window wall


