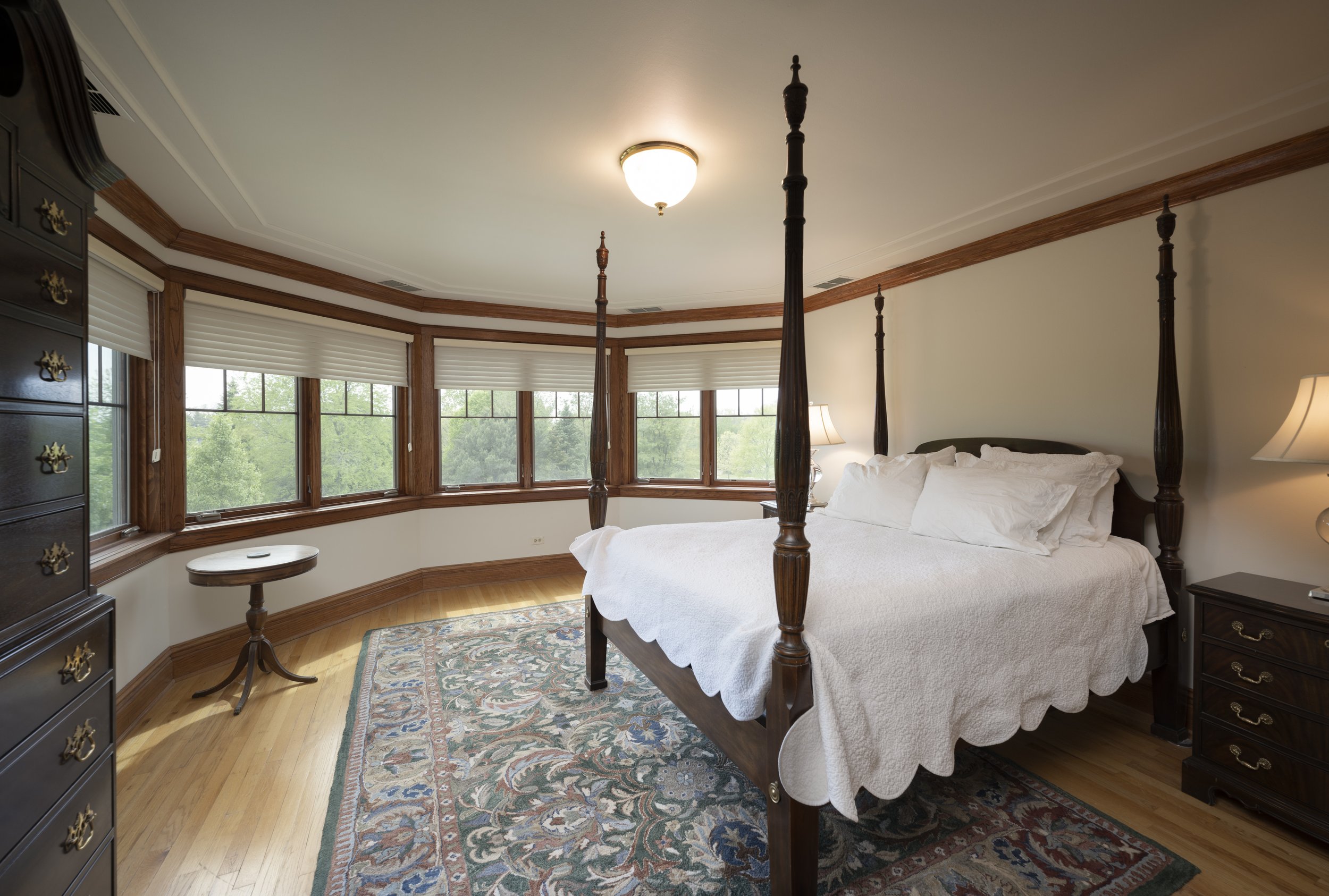
Upstairs

-
Bedroom 2
Like all the bedrooms, the dimensions are well sized. A private bathroom is attached and its walk-in-closet is accessed from the bathroom.
-
Bedroom 3
This bedroom has a west facing bay window which provides expansive views from the north and south, and has a walk-in-closet.
-
Bedroom 4
This room has many highlights. It is located 3 steps up from the second floor and has a large bay window facing east. The light and tall cathedral ceiling make for a bright and airy room. Its walk-in-closet is nestled under the eaves. A fun space!
-
Bedroom 5 Suite
The entire 3rd floor is a suite. The bedroom is positioned on the south side, a walk-in-closet and Bathroom is in the middle, and a large Lounge/Exercise area is on the north side.
The stair from the lower floor is in the style of the main stairway. The flooring is Karistan carpet throughout. The bathroom has a furniture style mahogany vanity , Ann Sacks tile, Corion shower surround, and slate stone flooring.
These rooms enjoy near airplane-like views of the countryside.
The space is very private and perfect for getting away from activities in the rest of the house.
-
Bathroom 2
En suite to Bedroom 2, whimsical Anne Sacks tile create a nautical theme that is enhanced with a authentic mahogany floor, furniture styled vanity, and a porthole mirror.
-
Bathroom 3
Two bedrooms share a second bath. Recently updated, the room is highlighted by Italian Carrera marble on the floor and walls and basketweave tiles above the sink. The room includes a full bath and shower with Corian walls for easy maintenance. There is open shelf storage in the java color vanity and in the linen closet.
-
Laundry
Located off the second floor hall, nothing could be more convenient for laundry chores than this.








